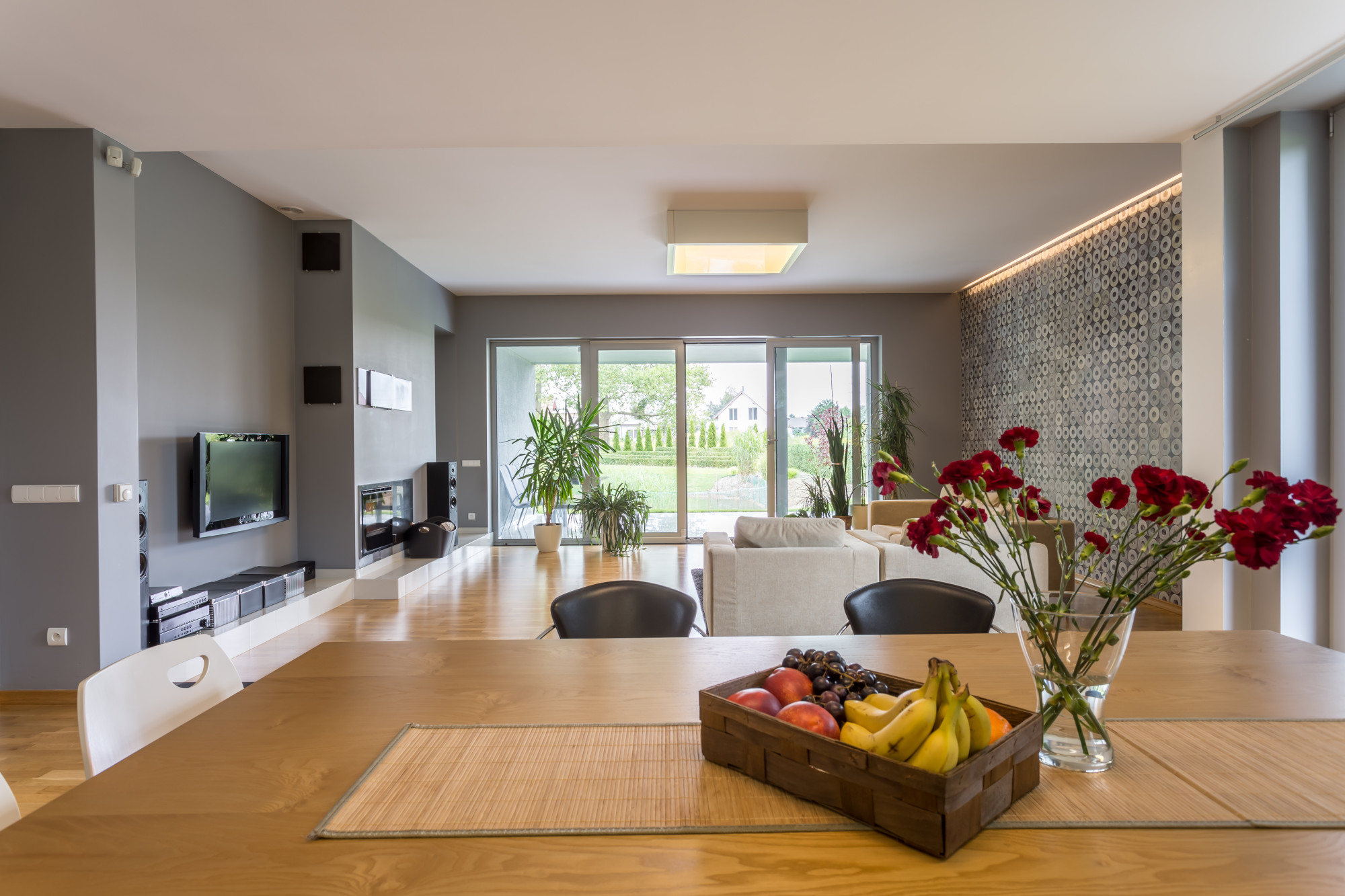Are you looking to remodel your home?
If so, you need to get creative with your designs. Rather than sticking to the traditional look, why not try going for something a little different? After all, having a unique and spacious home is going to be well-received by all.
But, one design that you may not have considered is an open-plan living area. This is where you combine the kitchen, living room, and dining area into a single, spacious room.
Sounds great, right? Luckily, you are in the right place. Let’s go over all the benefits of designing a home with an open plan.
Creating a Sense of Spaciousness
One of the primary benefits of open plan living is the sense of spaciousness it creates. By removing walls and other barriers, natural light can flow more freely through the space.
This creates a brighter and more inviting atmosphere. This can make a home feel larger and more airy, even if the physical footprint remains the same.
Additionally, the absence of walls and doors allows for a more seamless flow between different areas of the home. This makes it easier to move around and creates a sense of continuity throughout the space.
Promoting Social Interaction
Another benefit of open-plan living is the way it promotes social interaction. There are fewer barriers between different areas of the home. So, it is easier for family members and guests to interact and communicate with one another.
This can be particularly beneficial for families with young children. You can supervise them more easily in an open floor plan environment.
Additionally, open-plan living can be great for entertaining. It allows hosts to socialize with guests while they prepare food and drinks.
Maximizing Functionality
Open-plan living can also maximize the functionality of a home. Without walls dividing up living spaces, homeowners have more freedom to use the space in different ways.
For example, a dining area can double as a workspace or a play area for children. A living room can also be used as a home office, yoga studio, or workout space. The possibilities are endless, and homeowners can adapt the space to suit their changing needs over time.
Designing With Flexibility for a More Spacious Home
Open-plan living also offers greater flexibility when it comes to design. By removing walls, homeowners have more freedom to create a layout that works best for their needs.
They can place furniture in different configurations. They can also create natural boundaries between different areas of the space using rugs, curtains, or furniture. This allows for a more personalized and unique living environment.
Finally, it is also important to consider the acoustics of an open-plan living space. Without walls to absorb sound, noise can easily travel throughout the space. This makes it difficult to concentrate or relax.
To counteract this, consider using rugs, curtains, or acoustic panels. These can absorb sound and create a more peaceful environment. For expert advice, you can find a custom home builder to help design your home.
Start Designing a Home With an Open Plan Today
Open-plan living provides many tremendous benefits to homeowners. As a result of these advantages, designing a home for open-plan living is becoming popular. But, it’s important to consider how to design your space to make the most of it.
If you’re considering a redesign, consider an open-plan design. You won’t be sorry!
Need more info for your next living space redesign? Browse the rest of our blog for design inspiration!


